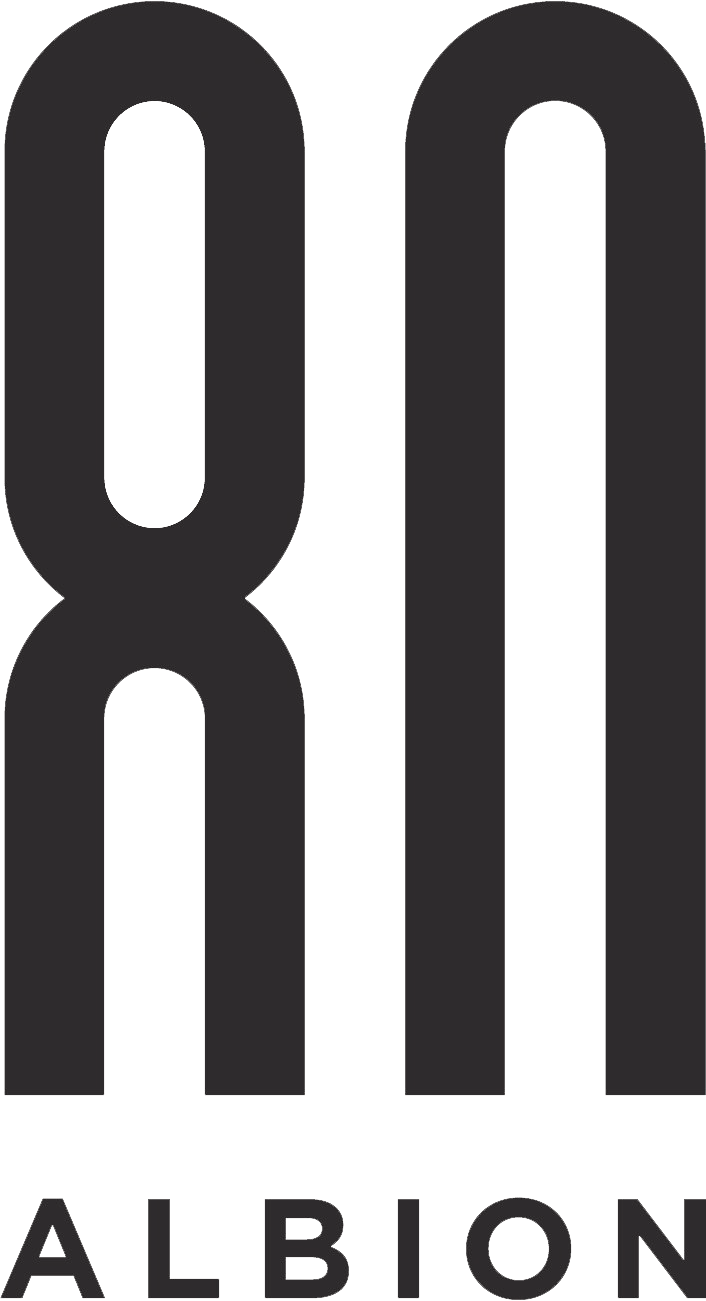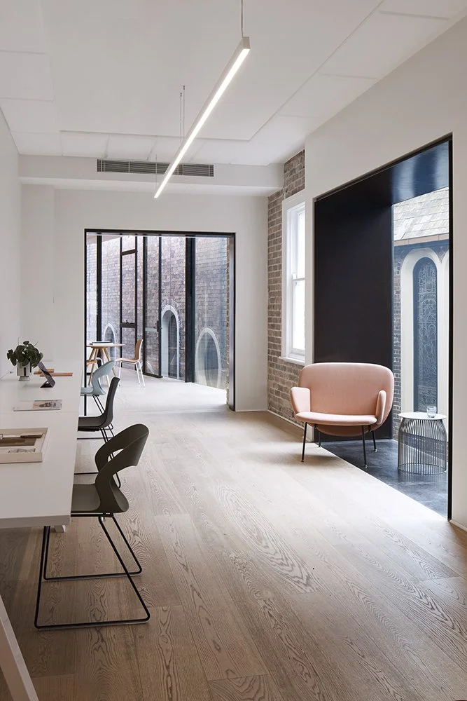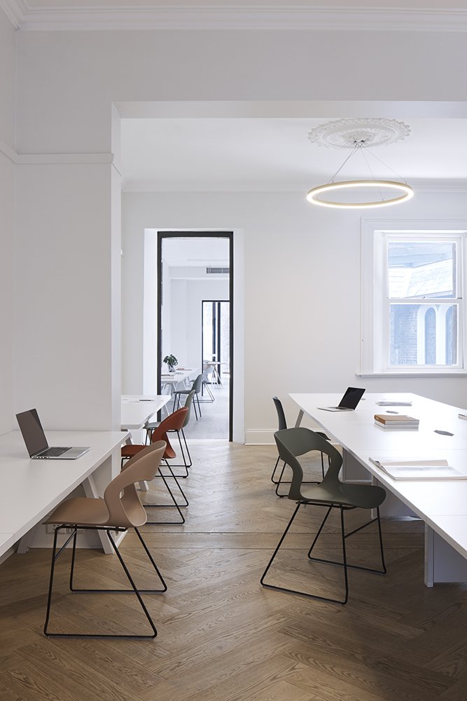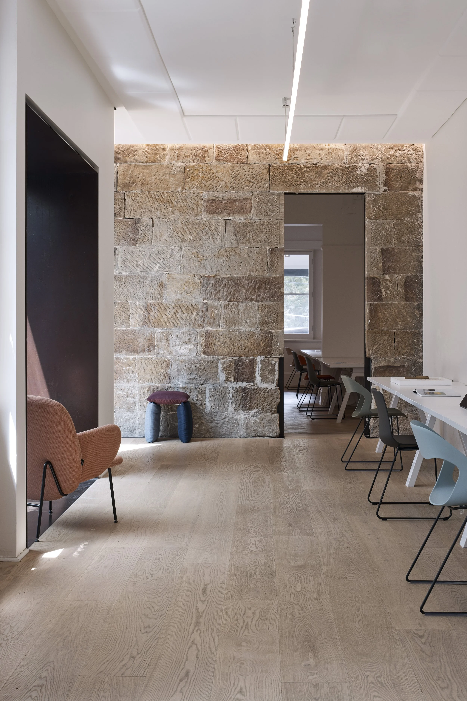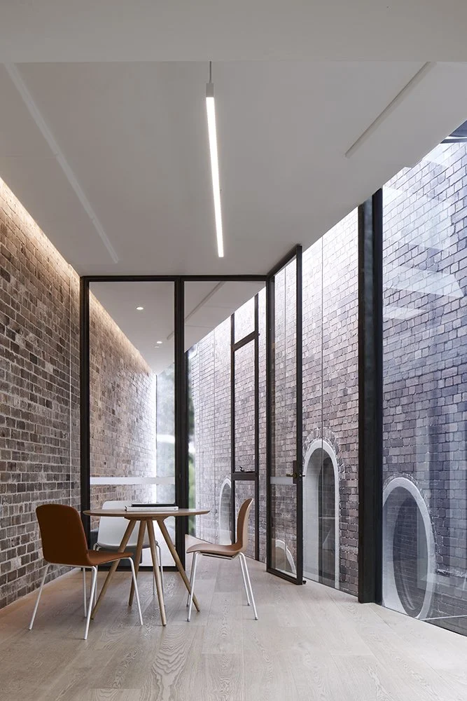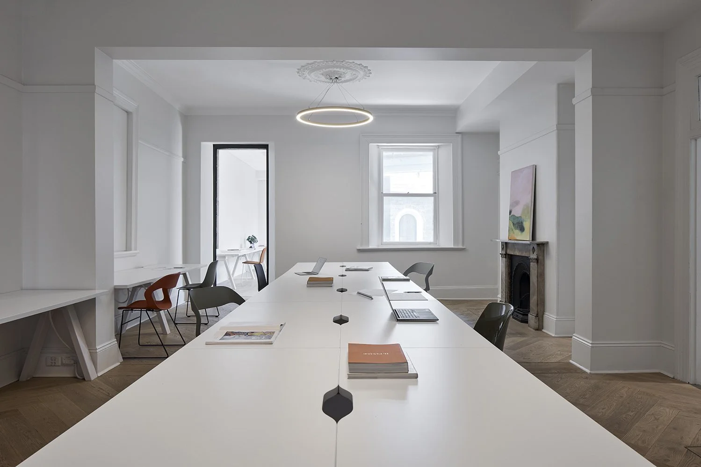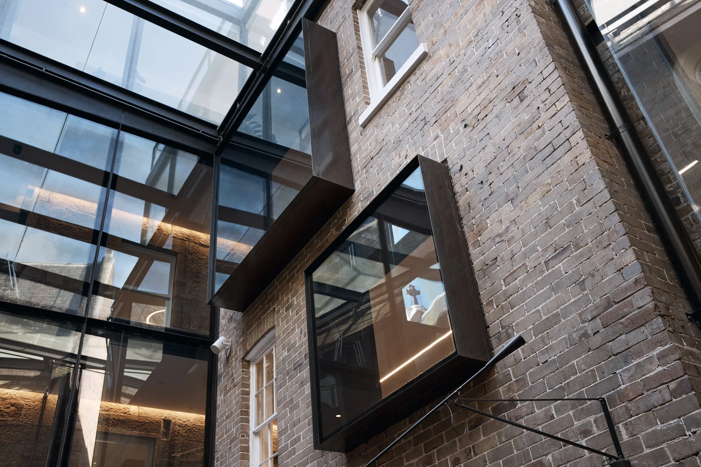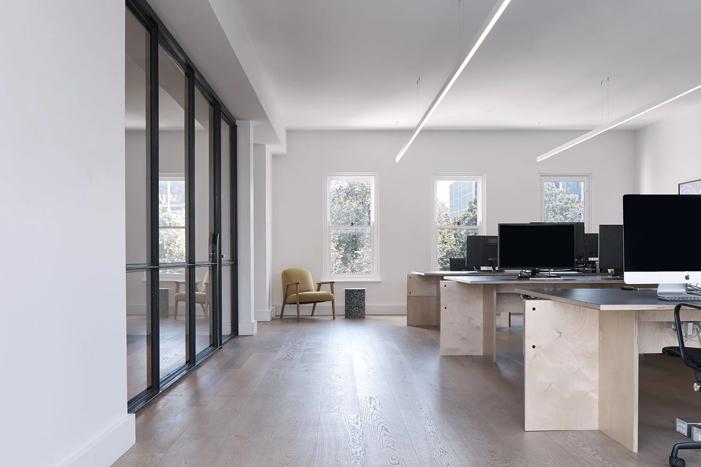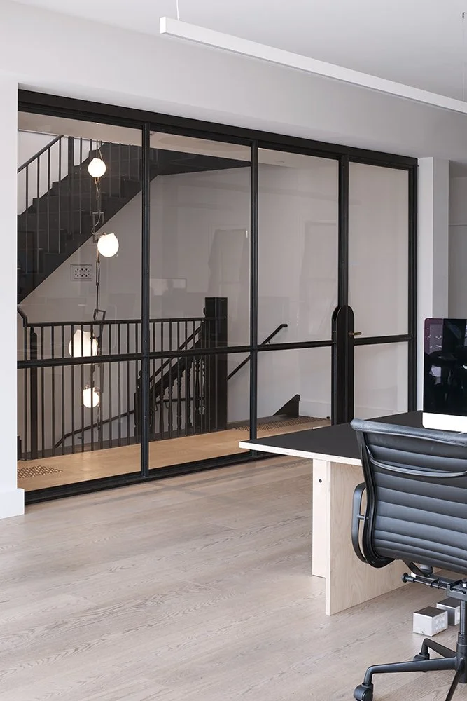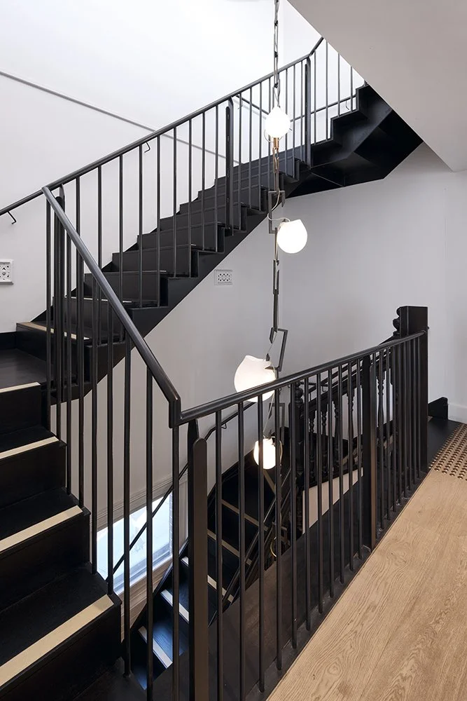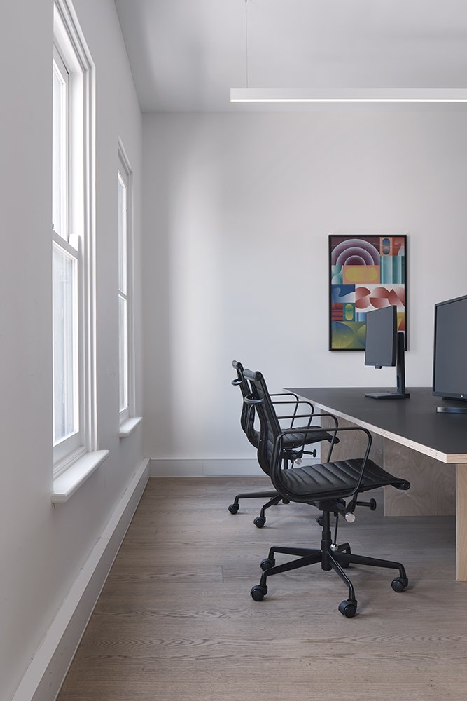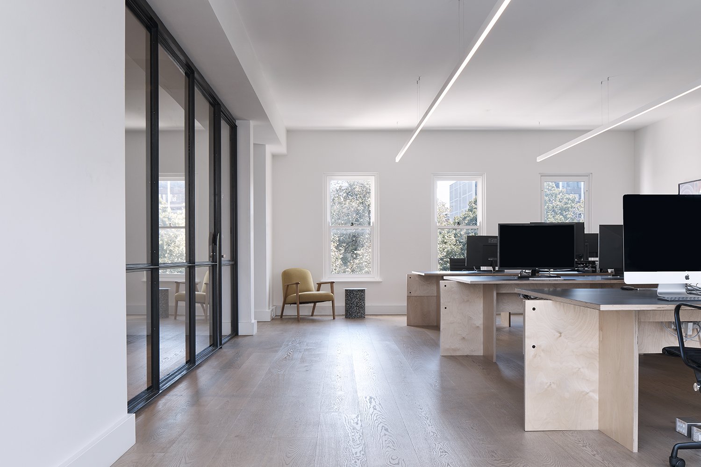
Office Availability
No Offices Currently Available
Church Lower Level
The lower storey of the church building has been refurbished in to an industrial style contemporary office that showcases the heritage fabric of the building. Original exposed timber ceiling, brickwork walls and arched windows reference the detailed history of the building. As the site slopes steeply to the north, the lower ground is open to natural light from three sides, and has access to the laneway at Little Albion Street.

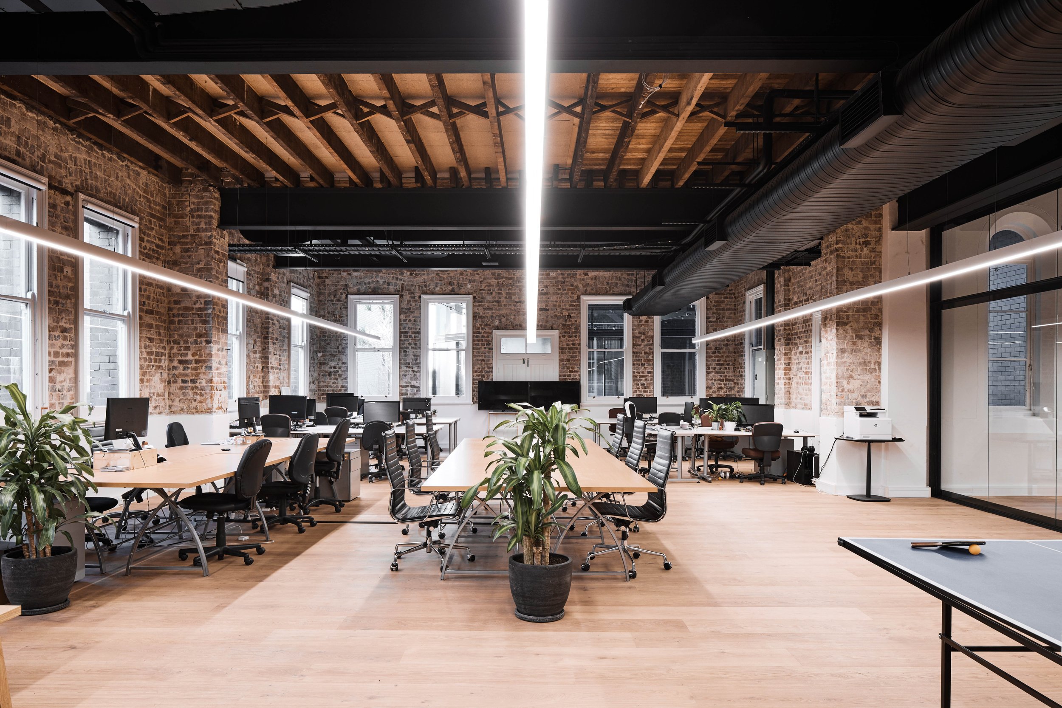
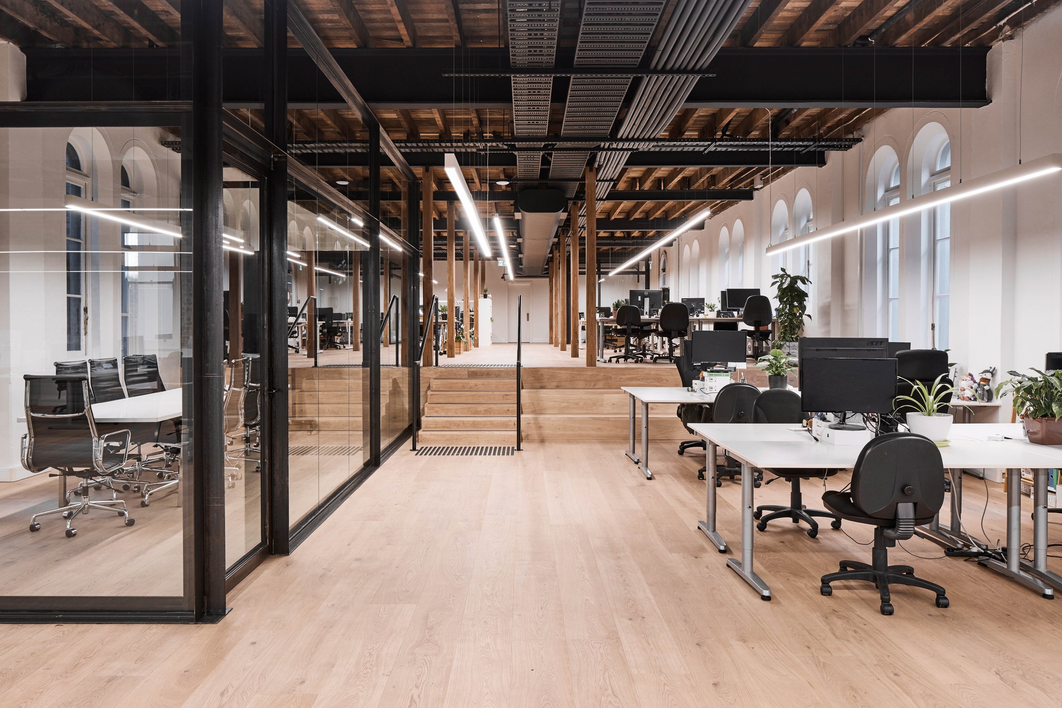
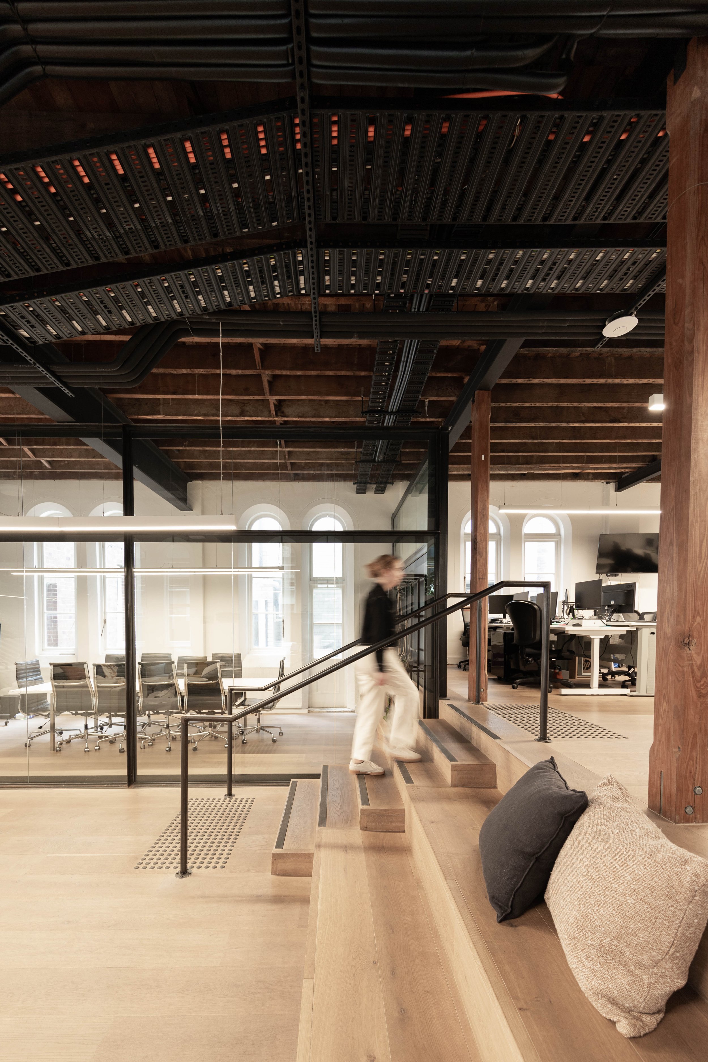
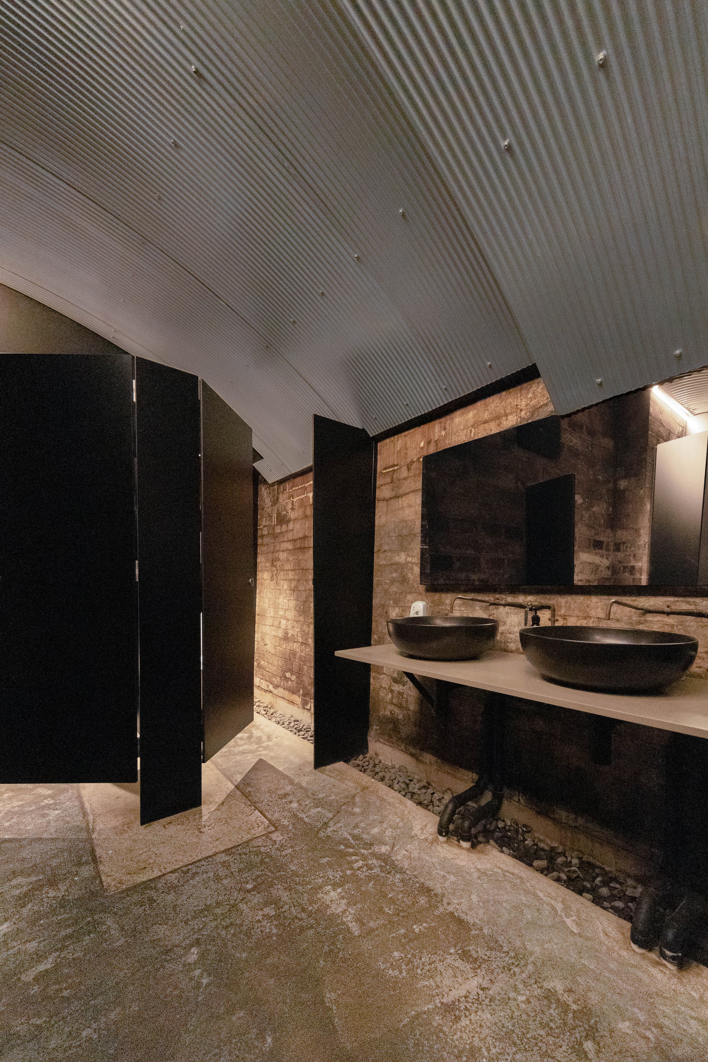


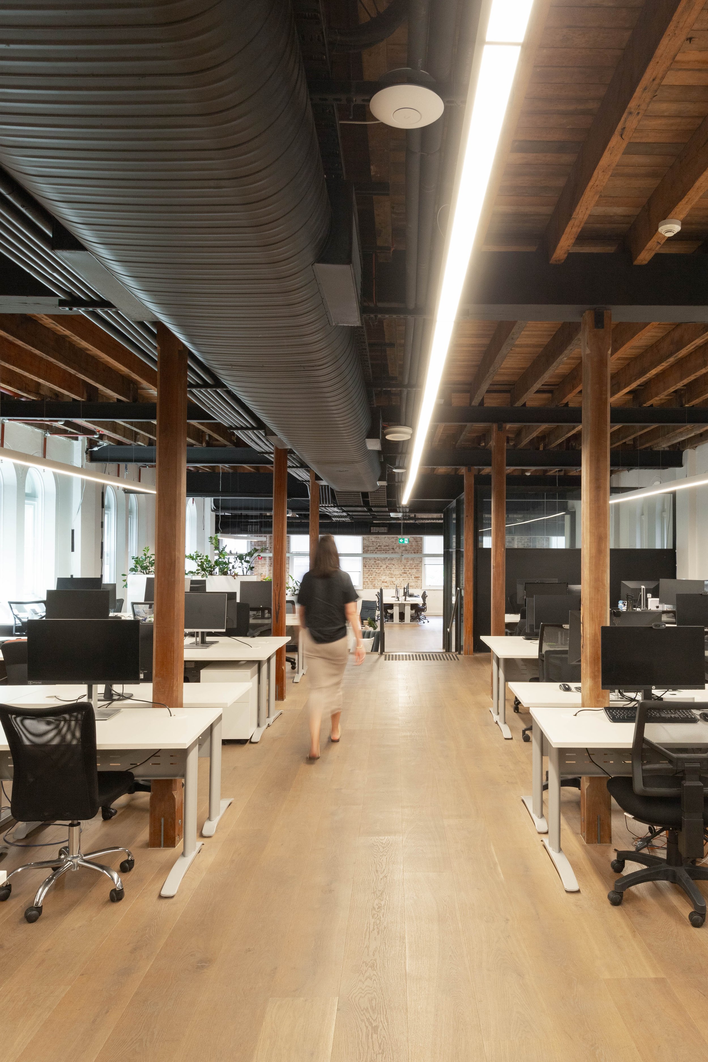
Ground Level & Level 1 Offices
The office suites to ground floor and level 1 are available for exclusive tenancy or multiple occupants. The floor plans allow for varying layouts to suite a range of desk configurations, with spaces having the flexibility to be board rooms, executive suites, or an extension of the office.
The offices are defined by their striking heritage features, mixed with contemporary finishes and fittings. Some of the original elements retained & restored include ornate skirtings, marble fireplaces and detailed window & door frames. These features pair beautifully with the new herringbone timber flooring. Fresh paint, steel framed glass doors, and designer chandeliers provide a modern contrast to the heritage interiors. Large windows allow natural light to flood into the space making it ideal for office use. The high ceilings and fresh white pallet allow the room to feel large and open.
Level 2 Office
The top floor of the presbytery building has been opened up to allow for a free flowing open floor plan. This impressive contemporary office space has high ceilings with modern suspended linear LED lighting. Large glass windows allow the space to be filled with natural light, and provide stunning views of Sydney city skyline. The top floor overlooks the heritage rooftop of the neighbouring church and shared courtyard. A contemporary glass security door allows for private entry to the office. This level also has lift access from the courtyard.
The space comfortably seats a team of 26, however the open floor plan allows for a variety of seating arrangements to cater for a range of professions. The office also has a large sized separate room with the ability to be a boardroom or executive office. Additionally the space accommodates for lounge areas, two powder rooms and a kitchen.
